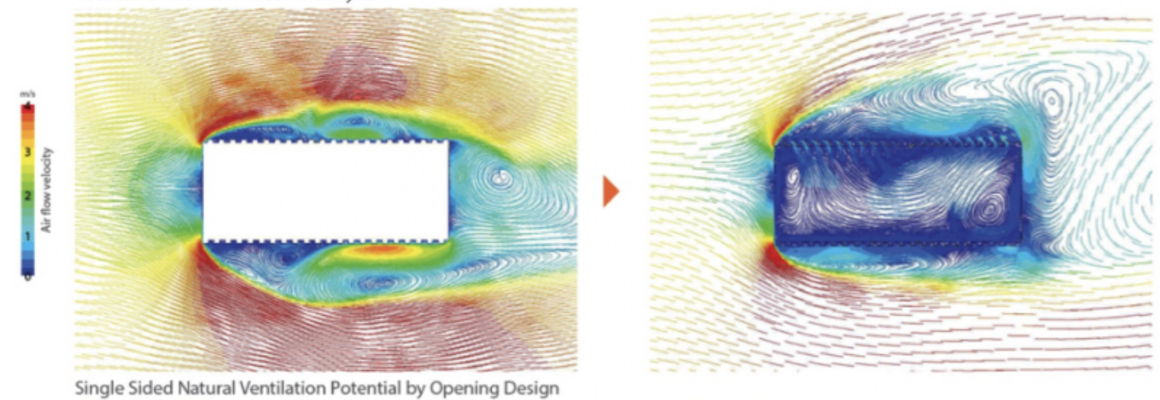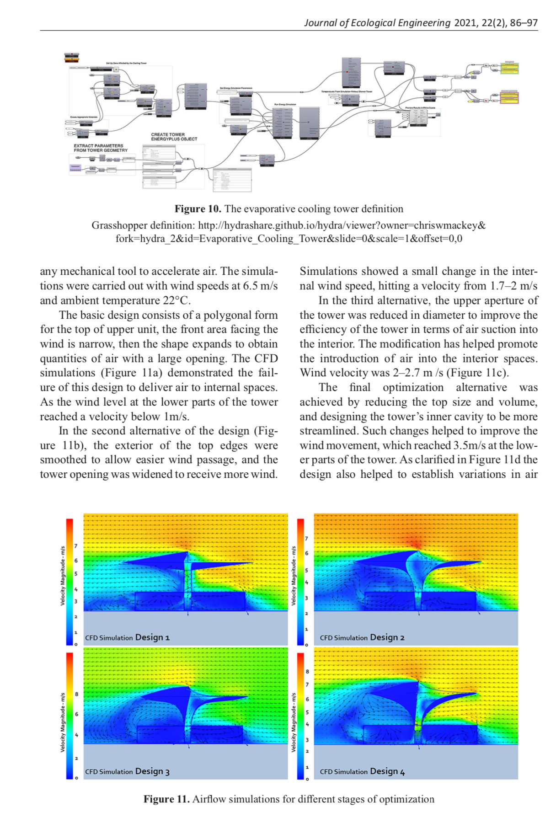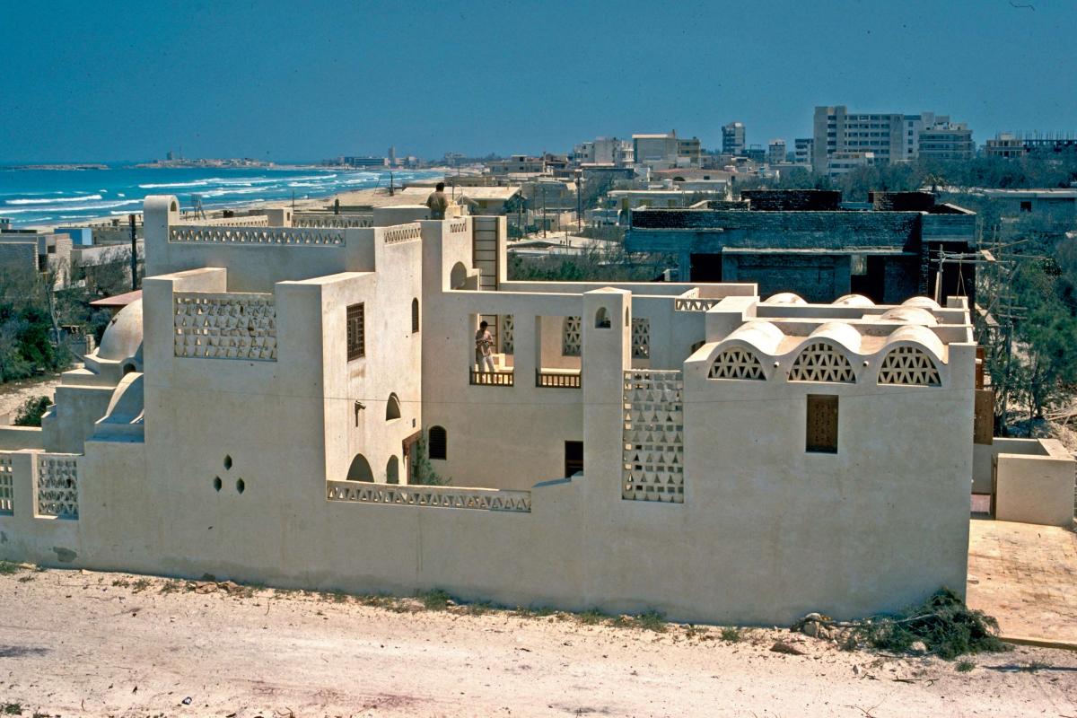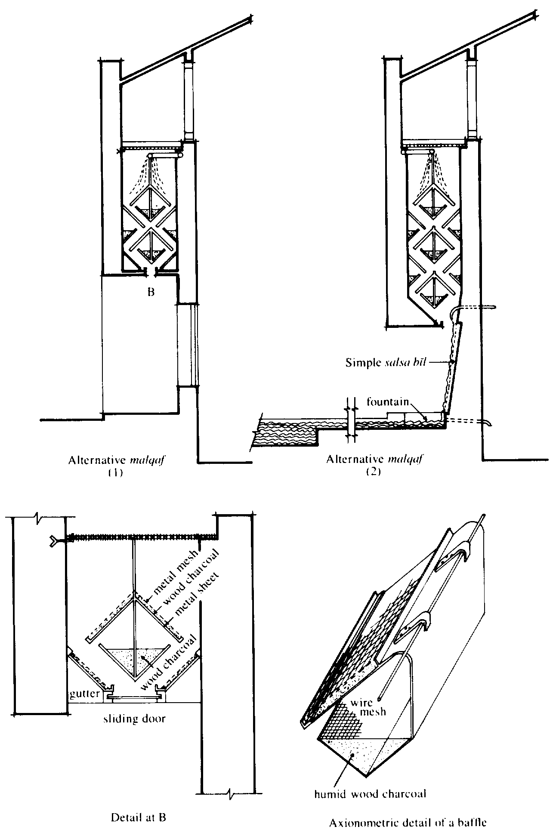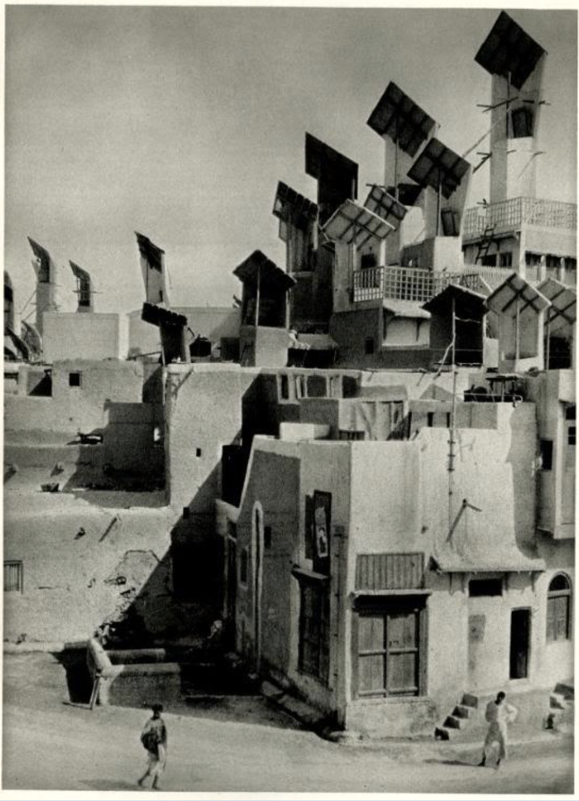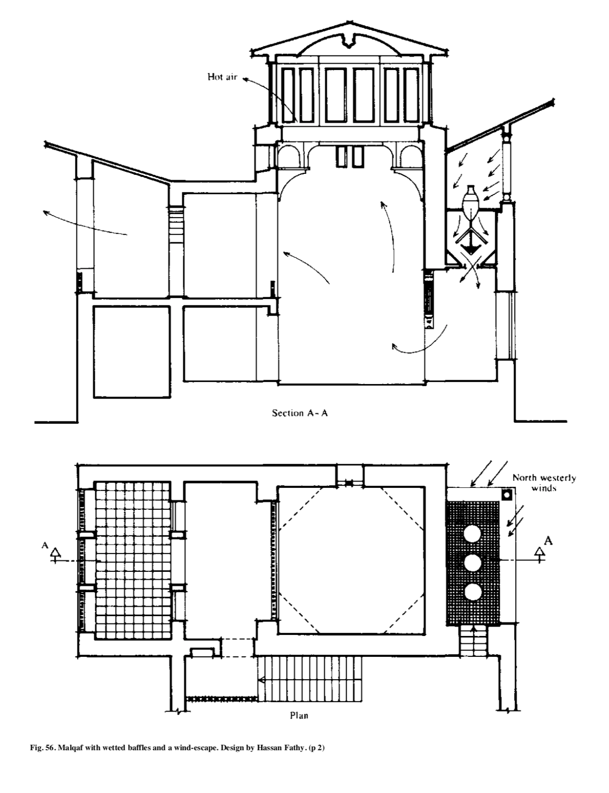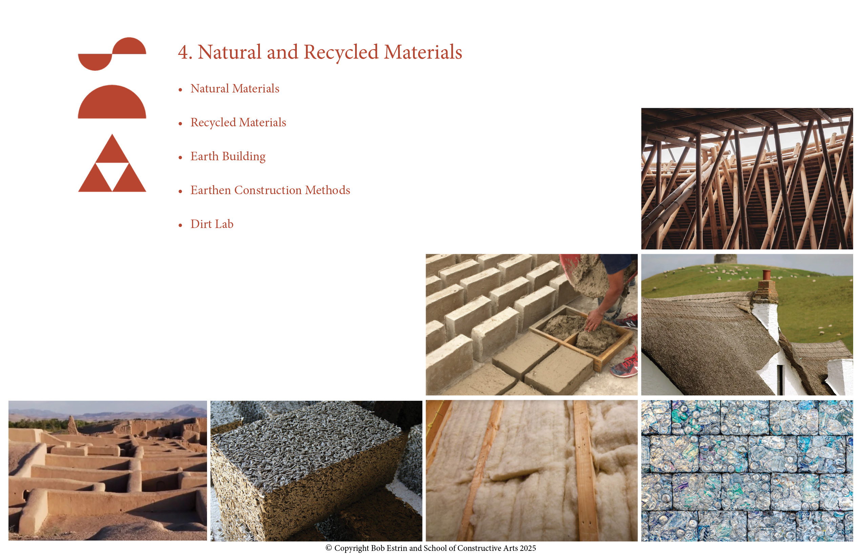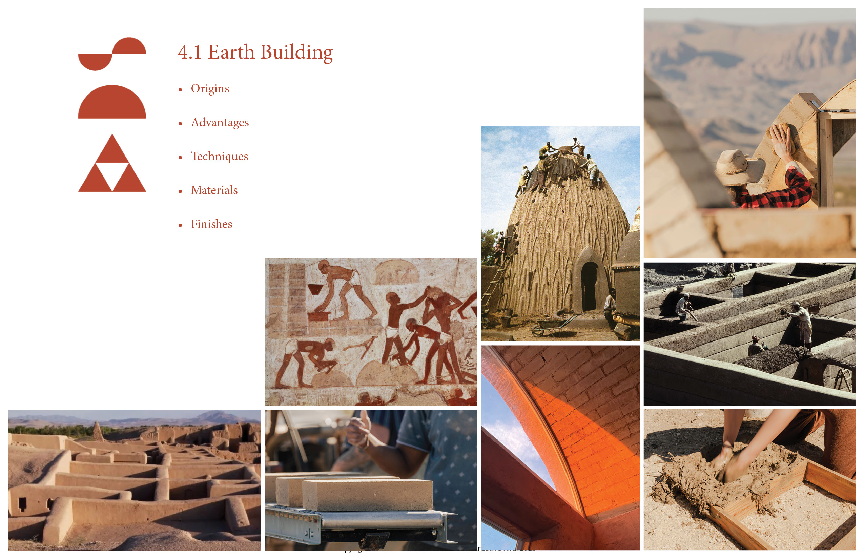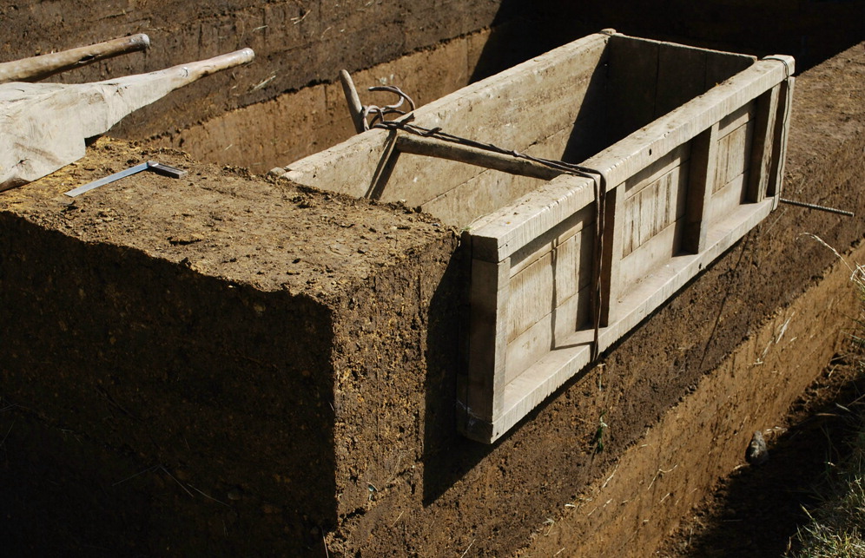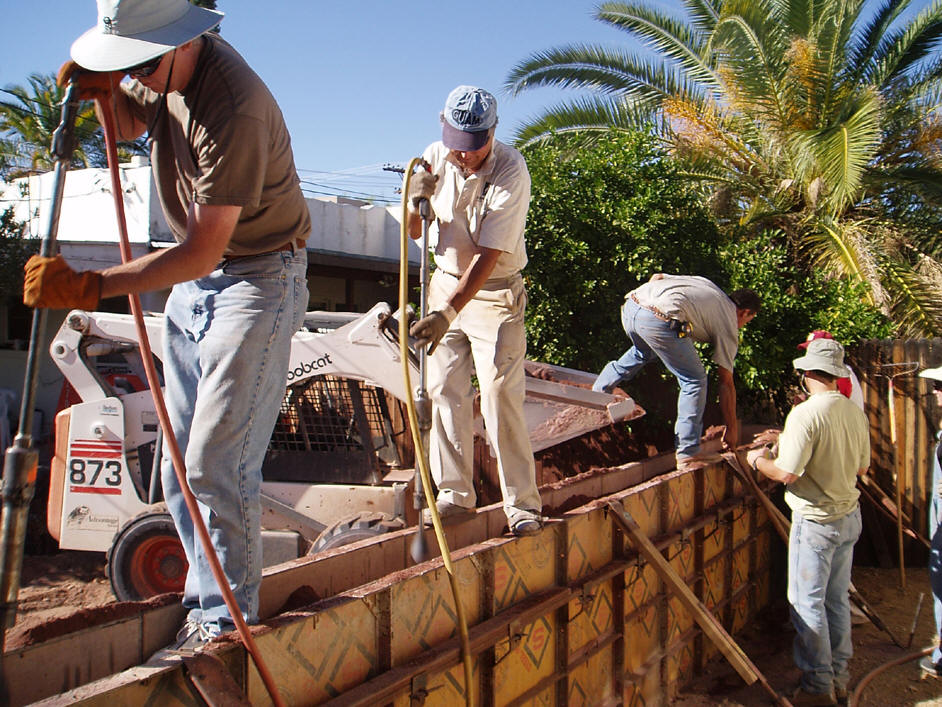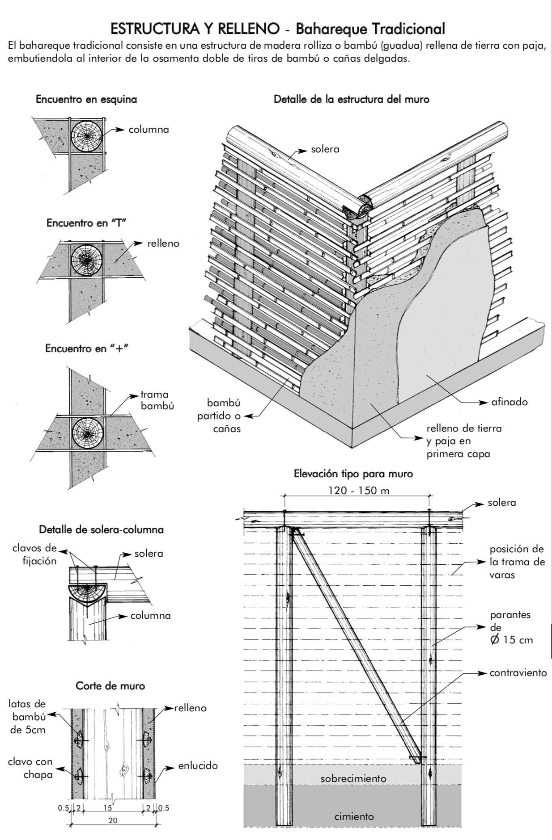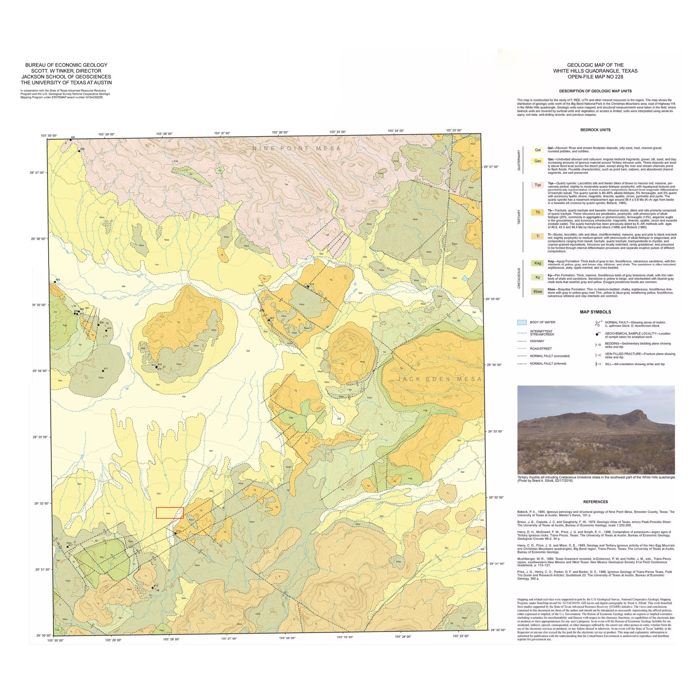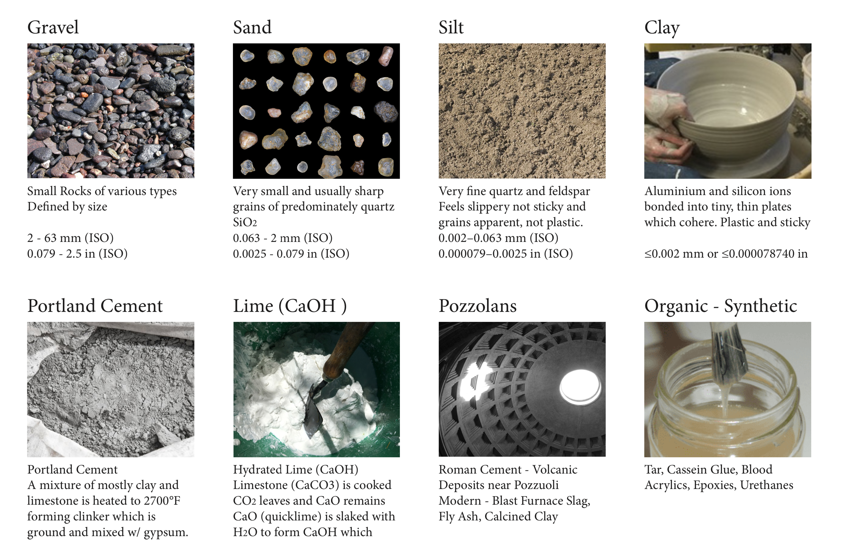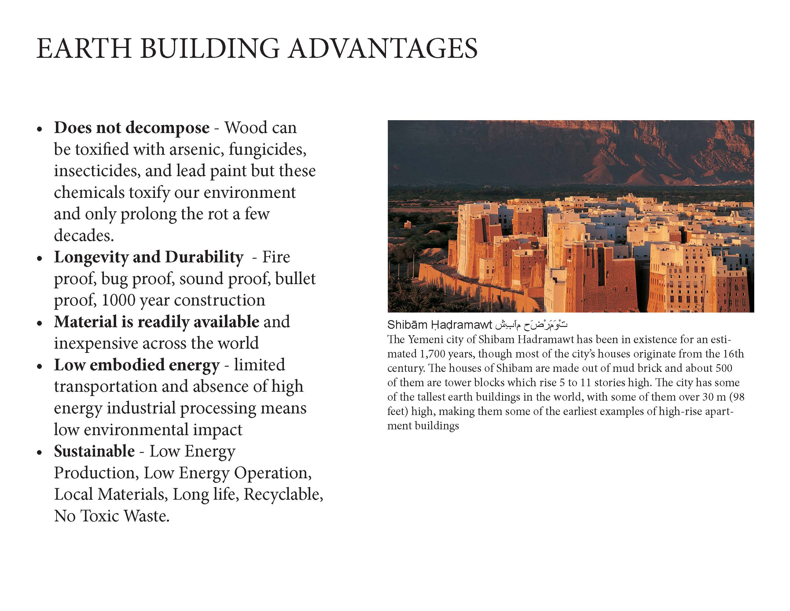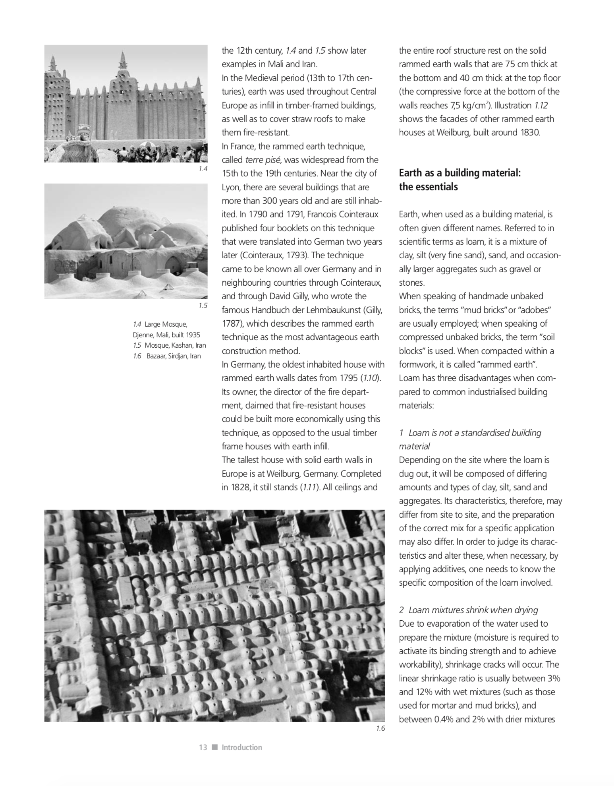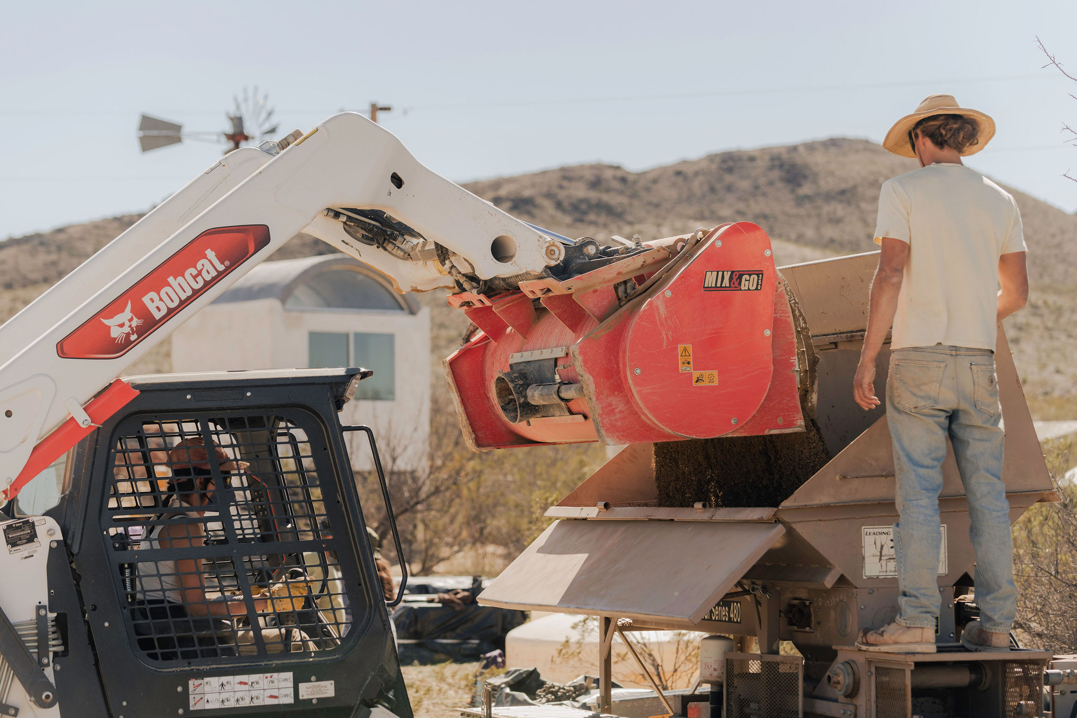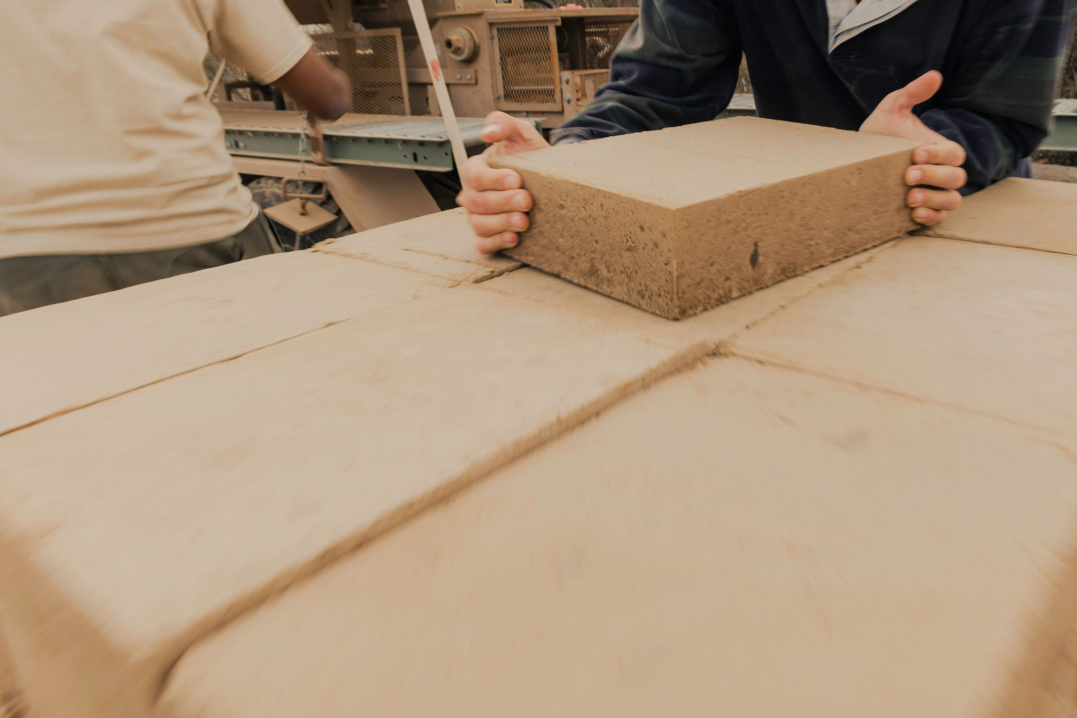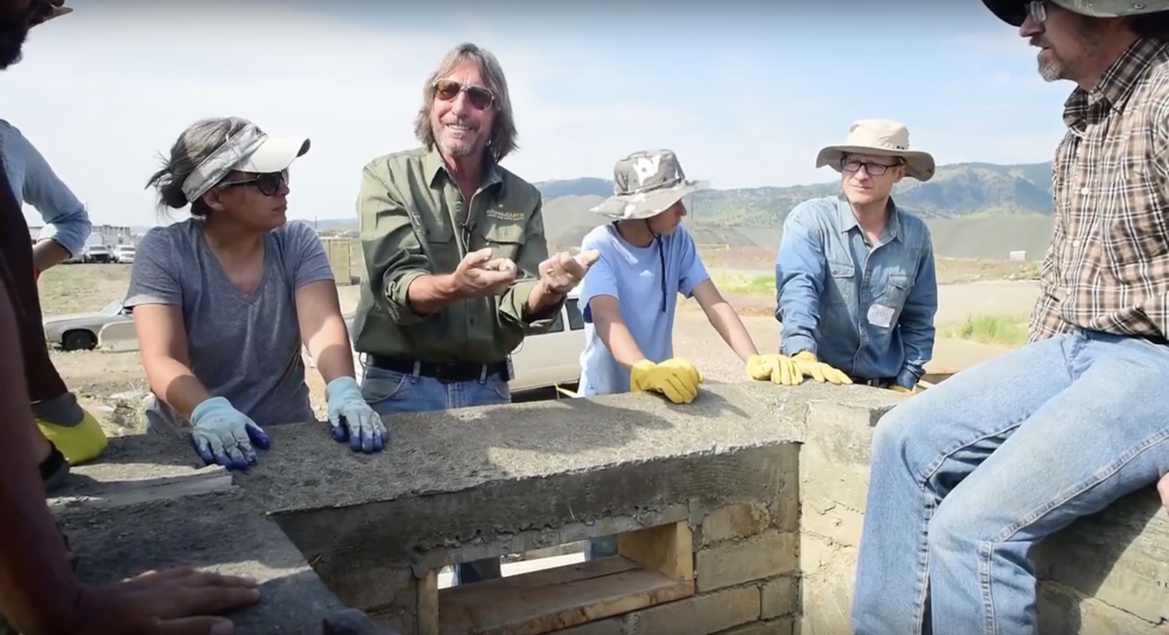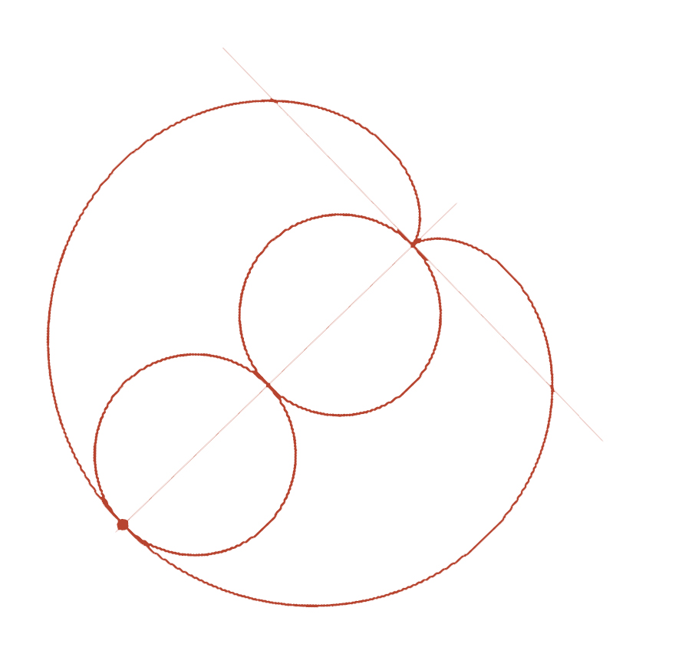
Resources for study

The School of Constructive Arts is assembling text, drawings, and images in an open online format. The constellation of thought collected here defines our field of study better than any description. We do not intend to promulgate a single idea of “the right way to build” but to provide an open, rigorous, non-hierarchical platform for knowledge exchange. We learn best by experience and by example. The examples here span many centuries and civilizations, connecting our work to an ancient question: How do we provide for our desires in healthy balance with the living world we are part of? We welcome anything that aids the pursuit of this question. A technical reference and an image that expands our notions of the possible are equally useful and welcome here. If you have anything to contribute please email info@constructivearts.org.

PLEASE EXCUSE OUR APPEARANCE WHILE WE UPDATE THIS SECTION TO REFLECT OUR DEVELOPING CURRICULUM. WANT TO HELP? PLEASE CONTACT US AT INFO@CONSTRUCTIVEARTS.ORG
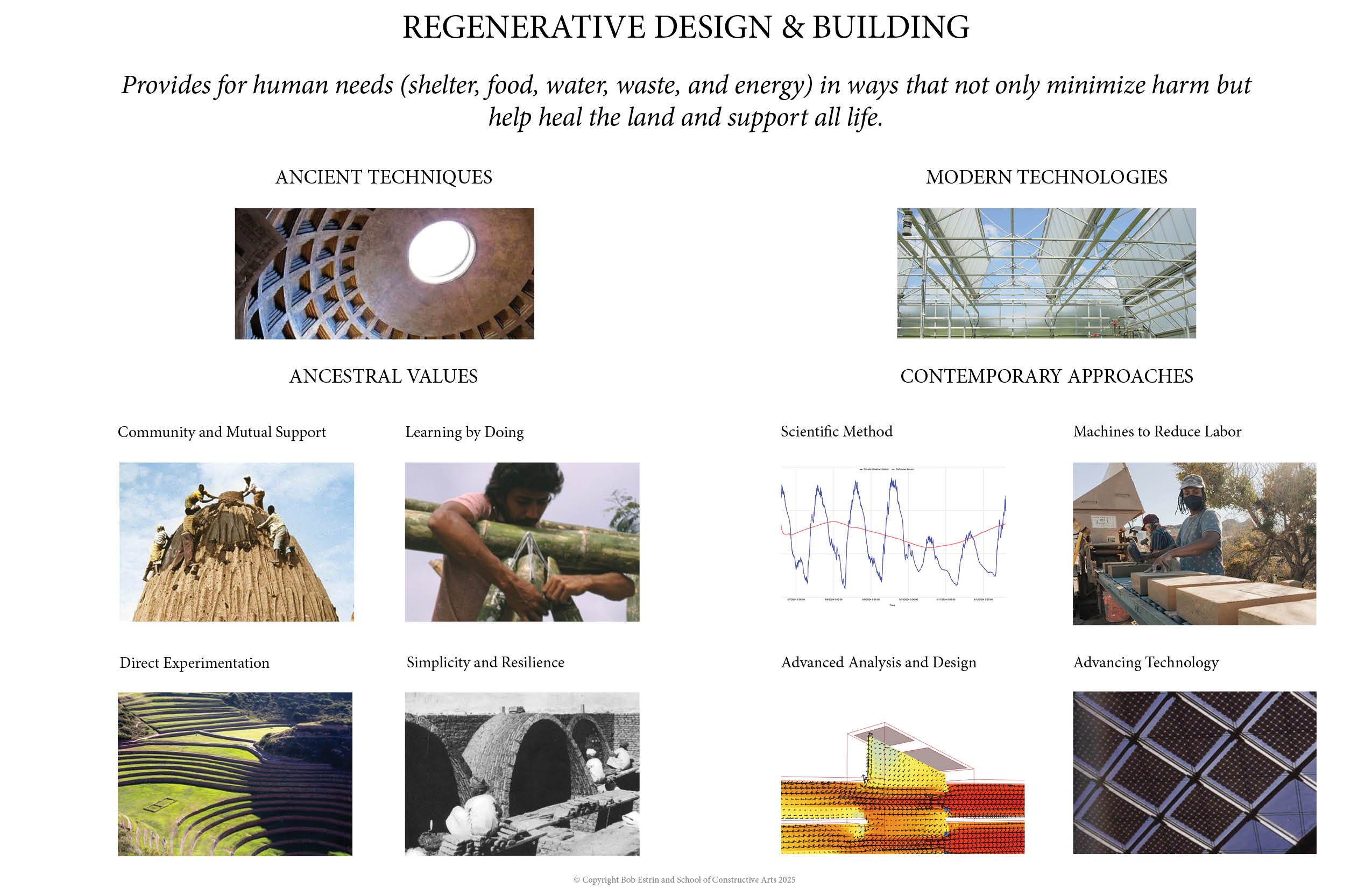
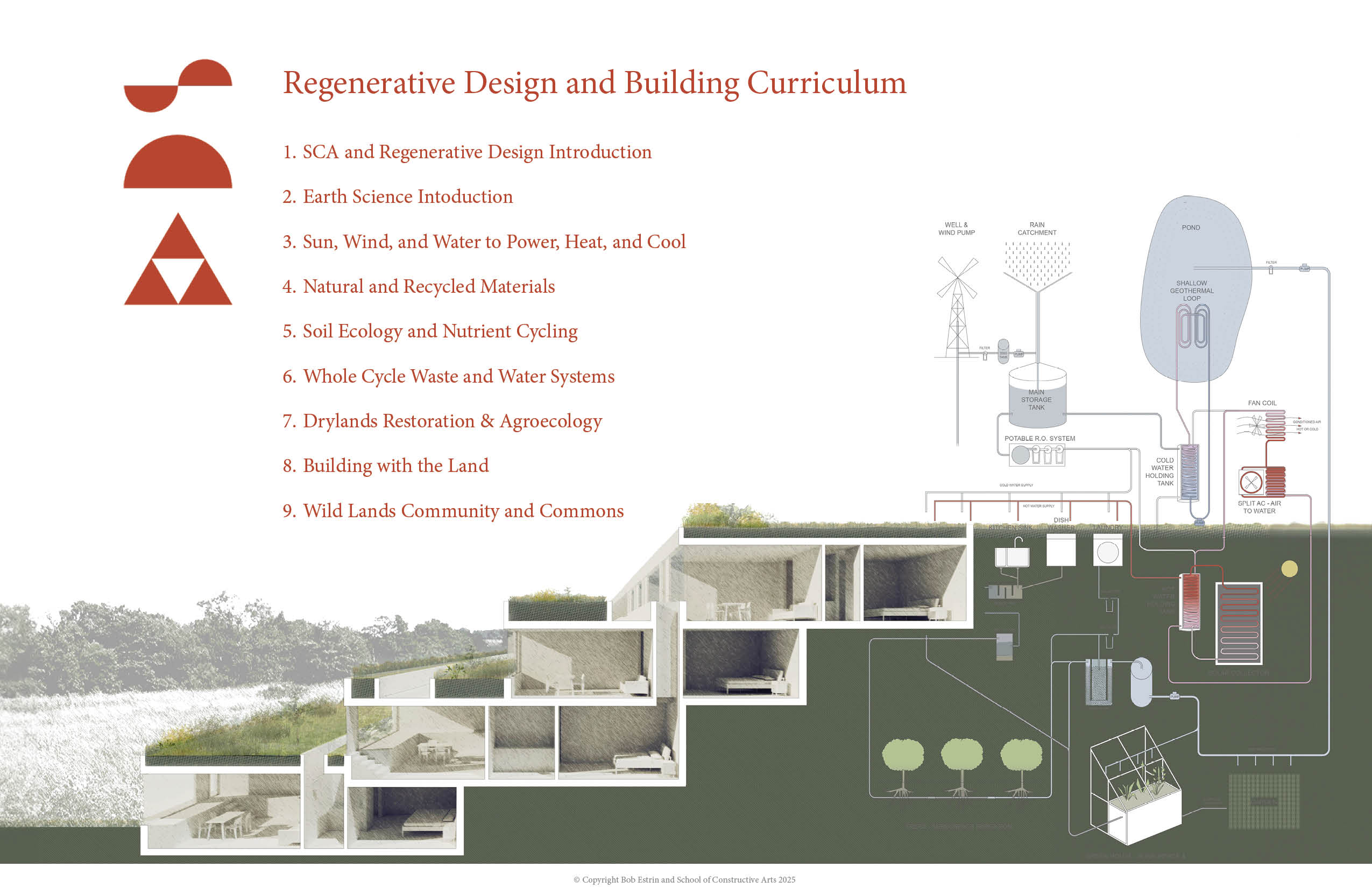
Earth Science Introduction
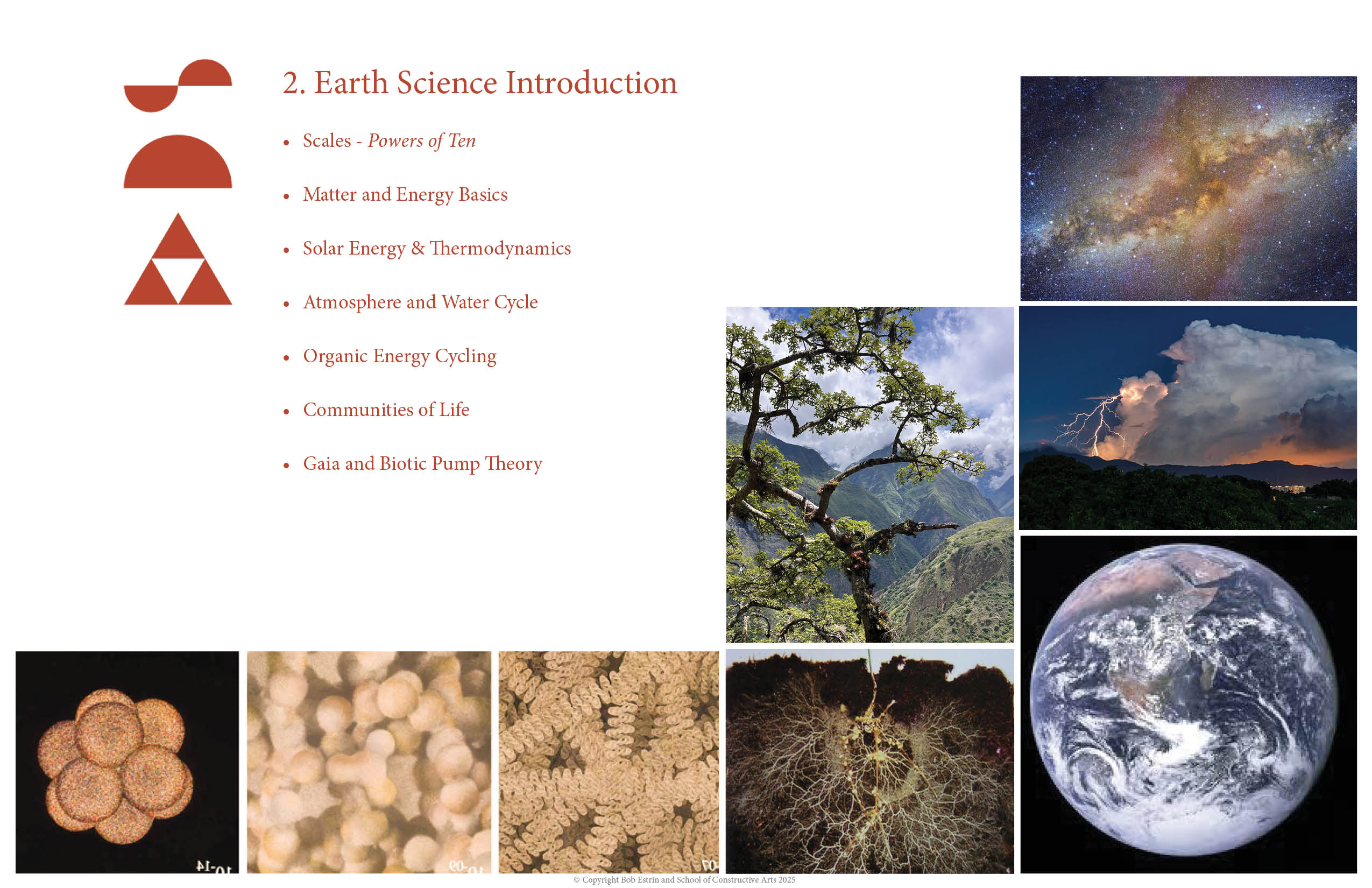
Sun, Wind, and Water to Power, Heat, and Cool
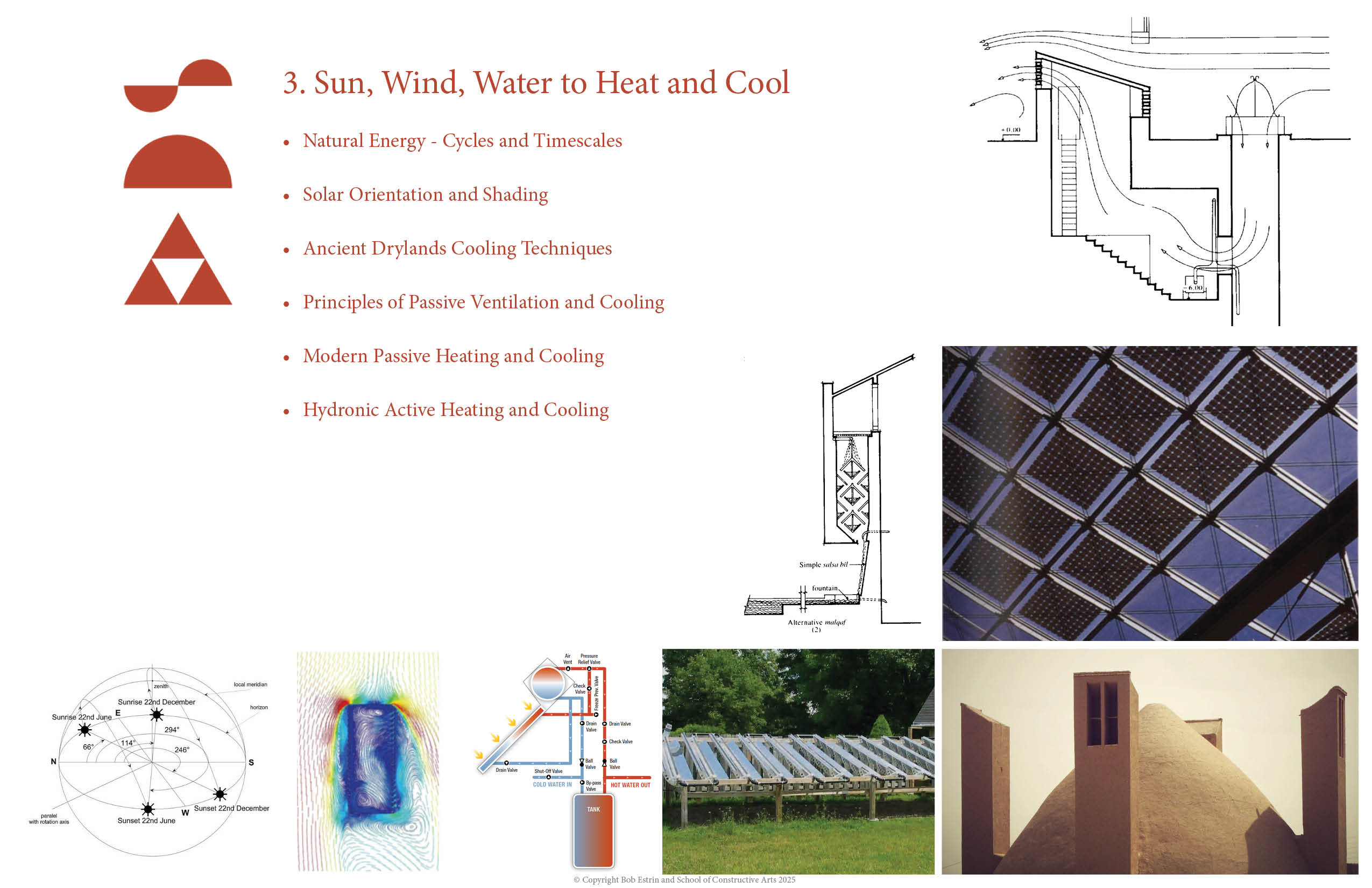
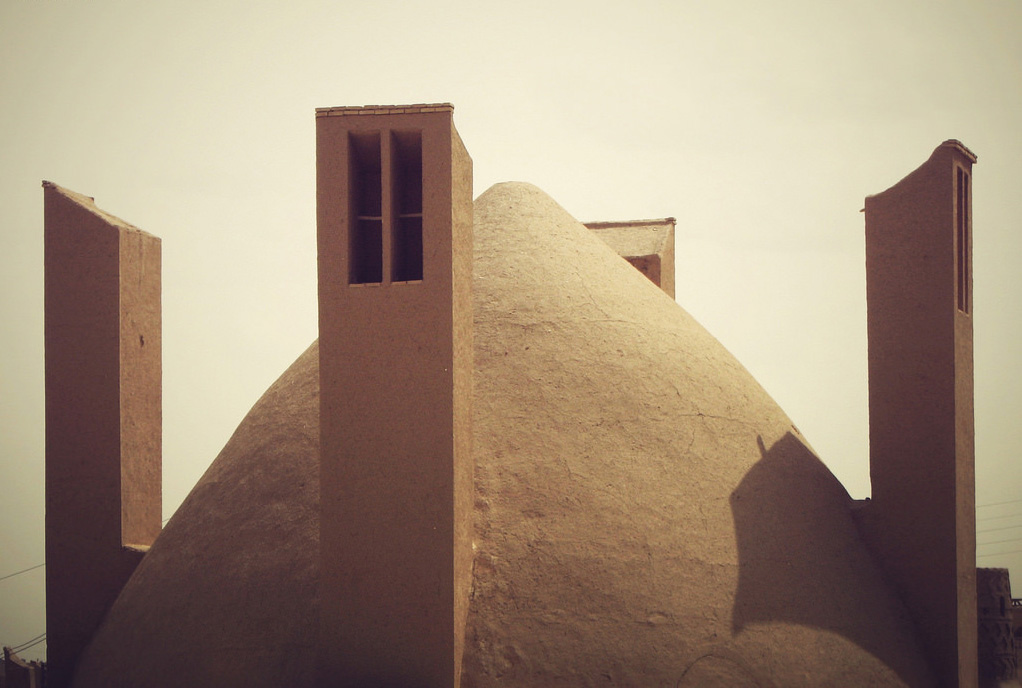
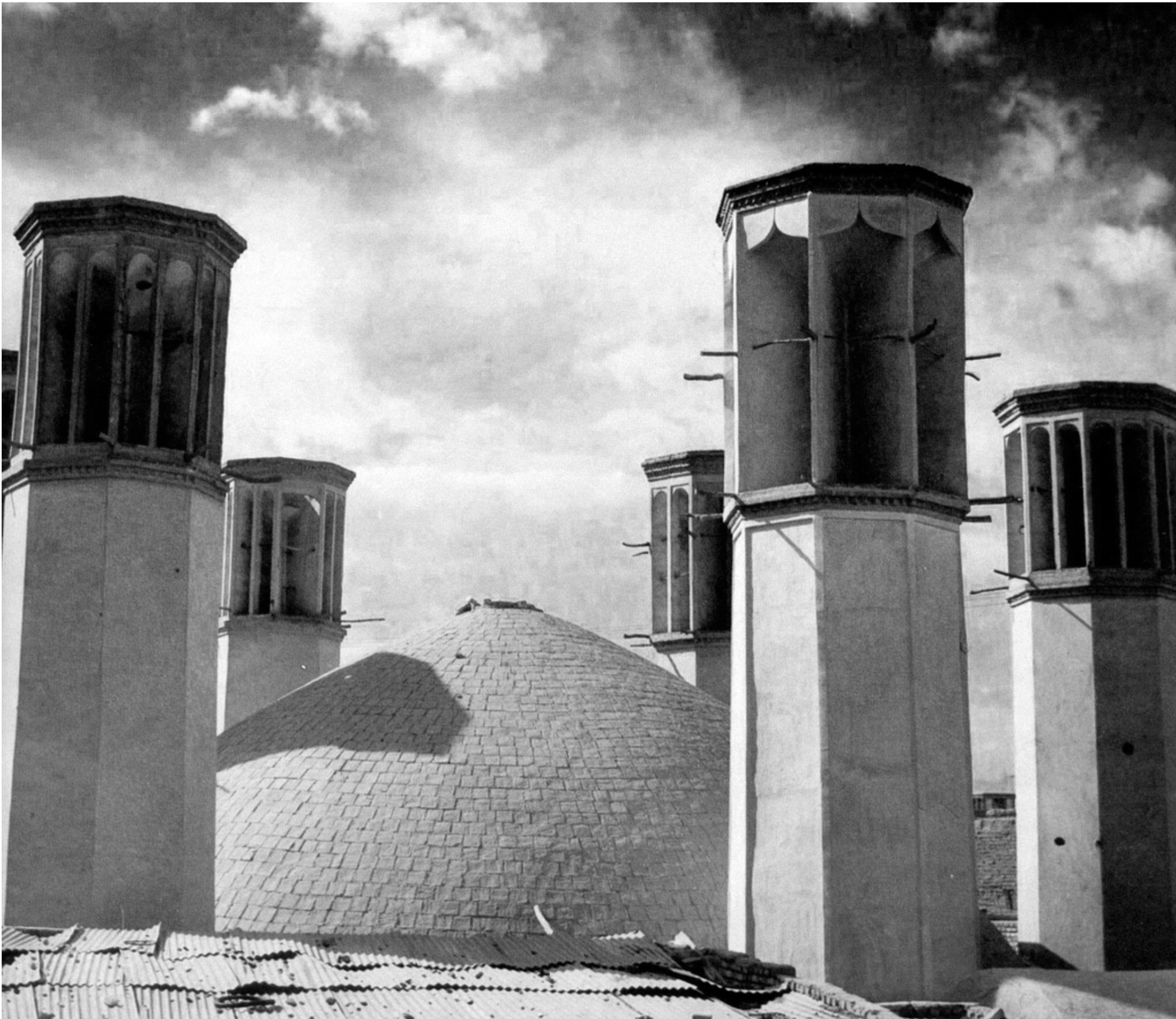
ĀB ANBĀR | رابنا بآ
The ab anbar is a traditional water storage reservoir of ancient Iran usually submerged and covered with a double walled dome (yakchal). Persian engineers in 400 bc developed a way to freeze and store ice through the desert summer. Water from subterranean channels (quanat) was channeled to the shaded north face of a wall where it would freeze more quickly in winter. The ice was then stored in a nearby double walled dome (yakchal). Water channels (karez/quanats) and wind escapes (bagdir) were used in combination to substantially cool the submerged room. The wind passing the opening of the bagdir creates a low pressure due to the Bernoulli effect. Replacement air is drawn from distant inlets and is passed over the water in the cooler subterranean qanat. Contact with the cool walls of the qanat and the evaporation of water into the dry air cools the air as much as 27 degrees Fahrenheit.
Natural and Recycled Mateials
In this section we will compile resources relating to Natural and Recycled materials with a special focus on earthen construction. The title slides at the top outline the basic structure of the curriculum taught at SCA which this visual refference attempts to generally follow. Most images link to resources, videos, scientific papers, books, or other media. This visual library is intended to help facilitate independent research and study of these subjects. If you would like to suggest resources please email info@constructivearts.org

